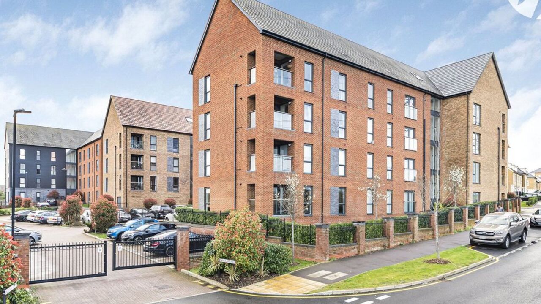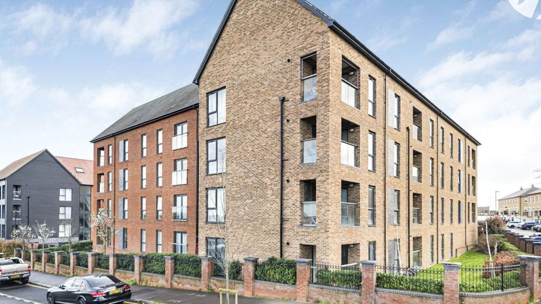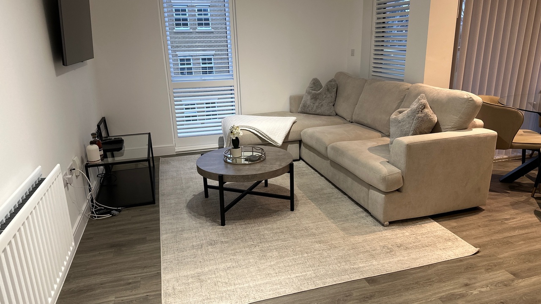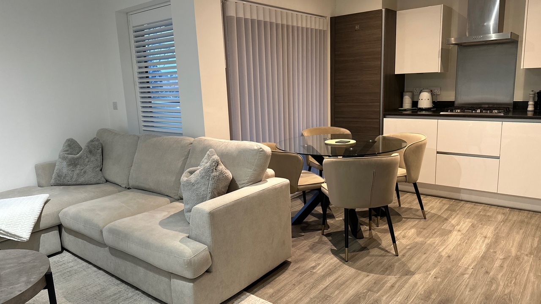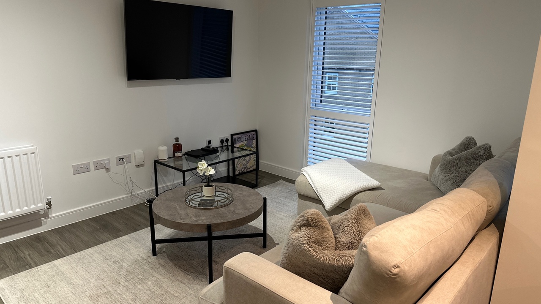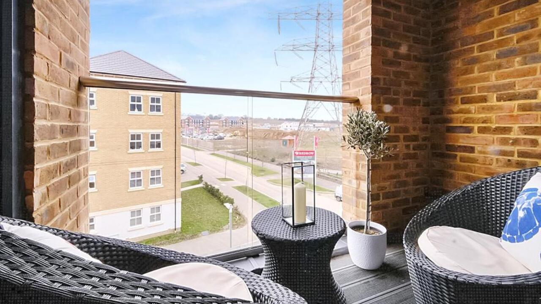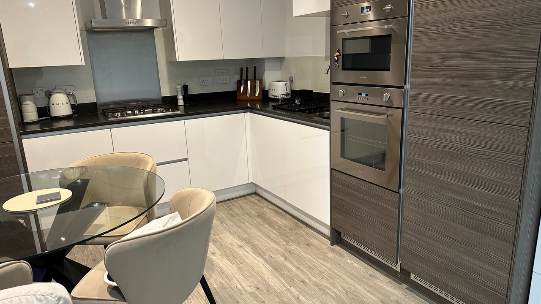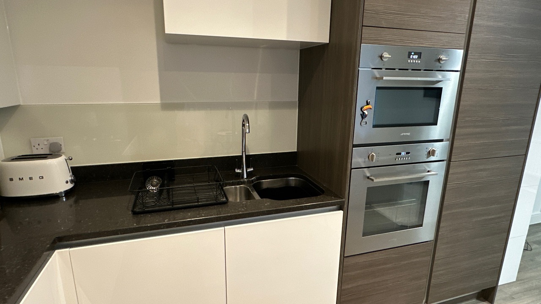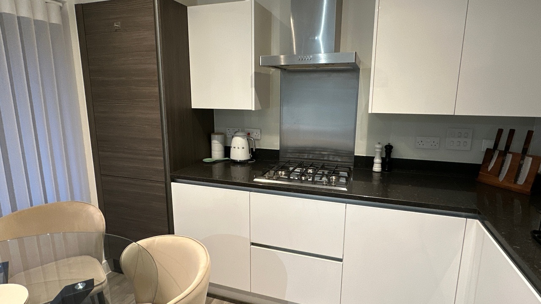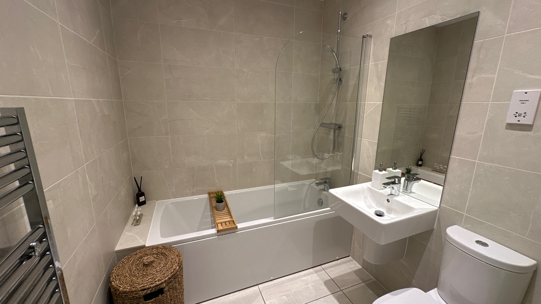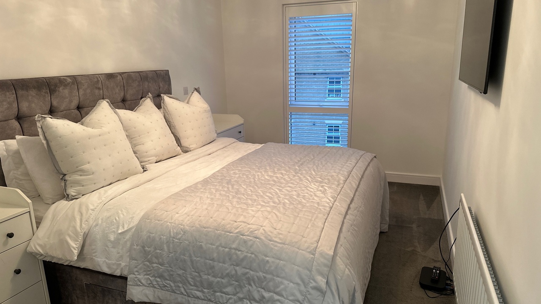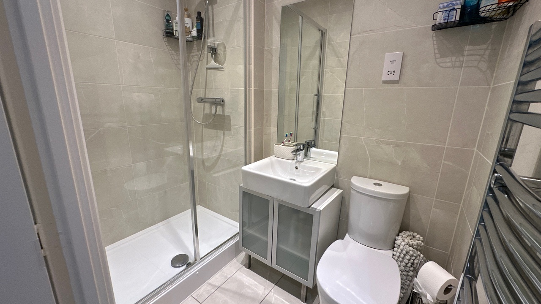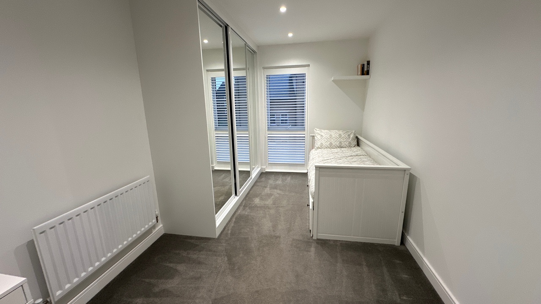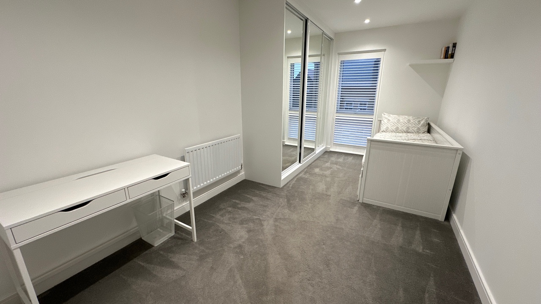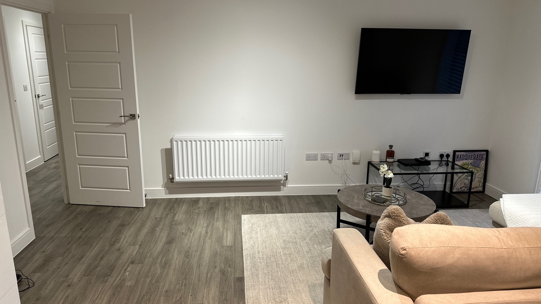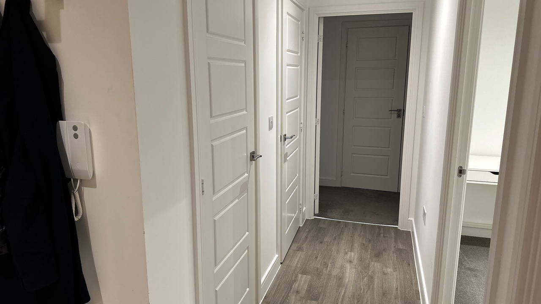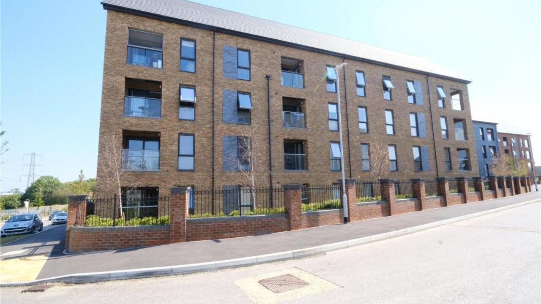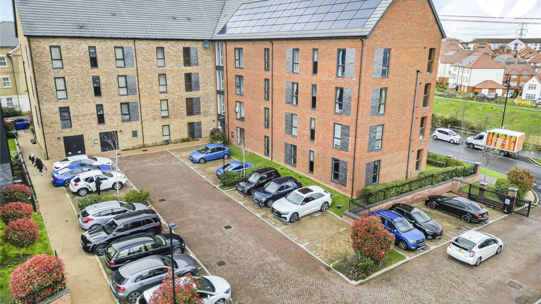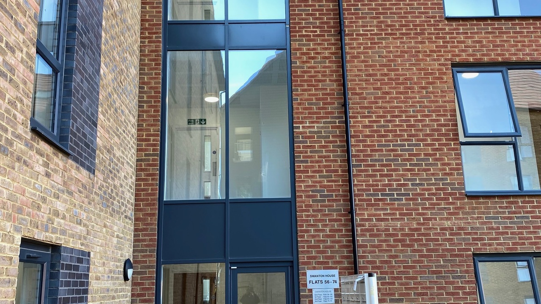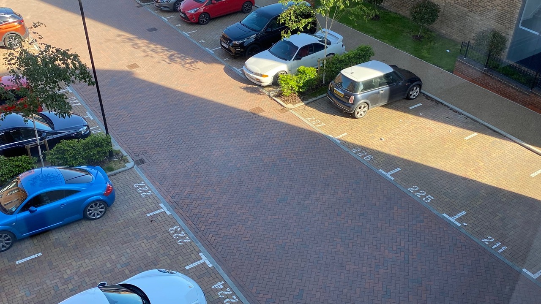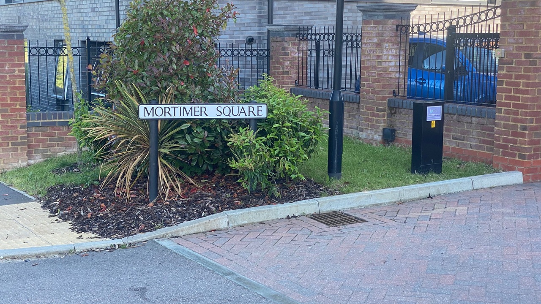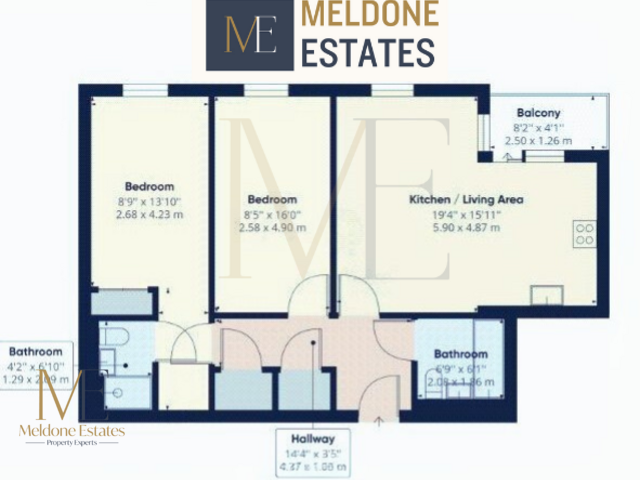Asking Price £1,750 PM ·
Mortimer Square, Ebbsfleet Valley, Kent
Let Agreed
Gallery
Features
- Reference MSC Mortimer
- Popular Modern Development
- 2 Bedroom – Top Floor Apartment
- Master Bedroom with En Suite
- Large Family Bathroom
- Modern fitted kitchen
- Allocated Parking Space
- Private Balcony & Communal Lift
- Good local amenities and Close proximity to Ebbsfleet International Station
- Viewings arranged by appointment with Meldone Estates
2 beds
2 baths
Description
Property Ref: MSC Mortimer
Available from 1st November 2025
Beautifully presented penthouse modern 2 bedroom apartment in the popular Ebbsfleet Valley development, the property has an open plan living space, modern fitted kitchen, large family bathroom and master bedroom with an en-suite shower room, allocated parking for 1 car, fully double glazed and Gas Central Heating. A communal lift is available in the development.
Located in a modern development of Ebbsfleet, with green space within walking distance and in very close vicinity to Ebbsfleet International and Northfleet Station. The Ebbsfleet rail link is the fast train into Stratford (10mins) and St Pancras (17min) or Paris in 2 hours. Dartford and Gravesend Town Centres offer plenty of shopping and great spots to enjoy something to eat and drink. Bluewater Shopping Centre, Dartford Crossing, A2 and M25 are within easy access too.
Stunning views await! Situated on the top floor is this beautiful two double bedroom flat that comes with private balcony. Built by Redrow in 2018 this abode also comes with all integrated appliances and modern decor throughout.
Exterior
Private balcony.
Allocated parking bay.
Local Authority
Dartford Borough Council - Tax Band D
Total floor area: 72 sq. metres
EPC Rating - B
Lounge 19' 9" x 15' 1" (6.02m x 4.6m)
Double glazed windows and door leading to balcony. Radiator. Carpet.
Kitchen 14' 0" x 7' 7" (4.27m x 2.3m)
Range of matching wall and base units with complimentary work surface over. Built in double oven with gas hob and extractor hood. Integrated fridge/freezer. Part tiled walls. Spotlights. Vinyl flooring.
Bedroom One 18' 1" x 9' 3" (5.5m x 2.82m)
Double glazed window to front. Carpet. Ensuite Bathroom
Low level W.C. Vanity unit with wash hand basin. Shower cubicle. Heated towel rail. Fully tiled walls. Tiled flooring.
Bedroom Two
Double glazed window. Radiator. Carpet.
Bathroom 8' 2" x 6' 5" (2.5m x 1.96m)
Low level WC. Pedestal wash hand basin. Panelled bath with shower attachment and shower screen. Fully tiled walls. Tiled flooring. Heated towel rail.
Utility Room
Washing machine & Dryer
Disclaimer
All photos and dimensions are for illustration purposes only. The applicants are free to survey the property prior to tenancy agreement
Viewings
Viewings are arranged strictly by appointment for pre-qualified applicants with Meldone Estates. If you would like to know more information or would like to arrange a viewing please contact Mac, Ref MSC Mortimer.
Available from 1st November 2025
Beautifully presented penthouse modern 2 bedroom apartment in the popular Ebbsfleet Valley development, the property has an open plan living space, modern fitted kitchen, large family bathroom and master bedroom with an en-suite shower room, allocated parking for 1 car, fully double glazed and Gas Central Heating. A communal lift is available in the development.
Located in a modern development of Ebbsfleet, with green space within walking distance and in very close vicinity to Ebbsfleet International and Northfleet Station. The Ebbsfleet rail link is the fast train into Stratford (10mins) and St Pancras (17min) or Paris in 2 hours. Dartford and Gravesend Town Centres offer plenty of shopping and great spots to enjoy something to eat and drink. Bluewater Shopping Centre, Dartford Crossing, A2 and M25 are within easy access too.
Stunning views await! Situated on the top floor is this beautiful two double bedroom flat that comes with private balcony. Built by Redrow in 2018 this abode also comes with all integrated appliances and modern decor throughout.
Exterior
Private balcony.
Allocated parking bay.
Local Authority
Dartford Borough Council - Tax Band D
Total floor area: 72 sq. metres
EPC Rating - B
Lounge 19' 9" x 15' 1" (6.02m x 4.6m)
Double glazed windows and door leading to balcony. Radiator. Carpet.
Kitchen 14' 0" x 7' 7" (4.27m x 2.3m)
Range of matching wall and base units with complimentary work surface over. Built in double oven with gas hob and extractor hood. Integrated fridge/freezer. Part tiled walls. Spotlights. Vinyl flooring.
Bedroom One 18' 1" x 9' 3" (5.5m x 2.82m)
Double glazed window to front. Carpet. Ensuite Bathroom
Low level W.C. Vanity unit with wash hand basin. Shower cubicle. Heated towel rail. Fully tiled walls. Tiled flooring.
Bedroom Two
Double glazed window. Radiator. Carpet.
Bathroom 8' 2" x 6' 5" (2.5m x 1.96m)
Low level WC. Pedestal wash hand basin. Panelled bath with shower attachment and shower screen. Fully tiled walls. Tiled flooring. Heated towel rail.
Utility Room
Washing machine & Dryer
Disclaimer
All photos and dimensions are for illustration purposes only. The applicants are free to survey the property prior to tenancy agreement
Viewings
Viewings are arranged strictly by appointment for pre-qualified applicants with Meldone Estates. If you would like to know more information or would like to arrange a viewing please contact Mac, Ref MSC Mortimer.
Additional Details
Bedrooms:
2 Bedrooms
Bathrooms:
2 Bathrooms
Receptions:
1 Reception
Kitchens:
1 Kitchen
Dining Rooms:
1 Dining Room
Parking Spaces:
1 Parking Space
Holding Deposit:
£403.84
Security Deposit:
£2,019.23
Council Tax:
£2,244 / year
Council Tax Band:
D
Rights and Easements:
Ask Agent
Risks:
Ask Agent
Additional Details
Electricity Supply - Mains Supply
Water Supply - Mains Supply
Heating - Gas Central
Broadband Supply - Cable
Sewerage Supply - Mains Supply
Accessibility - Lift Access
Outside Space - Balcony
Outside Space - Communal Garden
Parking - Allocated
Has Double Glazing
Has Utility Room
Has Electricity
Has Fibre Optic
Has Gas
Has Satellite/Cable TV
Has Telephone
Has Water
Has Washing Machine
Has Dishwasher
EPC Charts


Branch Office

Meldone Estates - Kent
Meldone EstatesBlack Barn Gay Dawn Farm
Fawkham
Kent
DA3 8LY
Phone: 01474 526001
