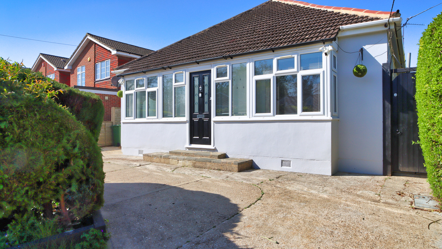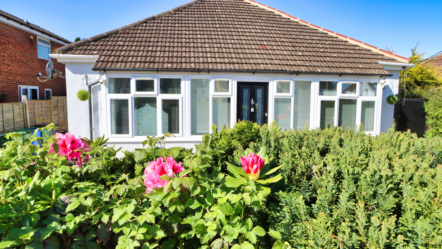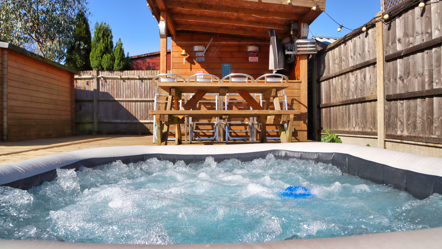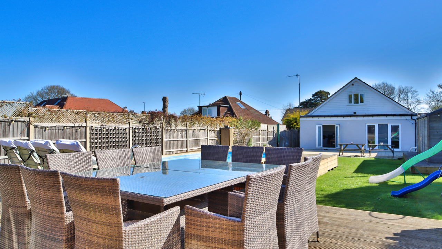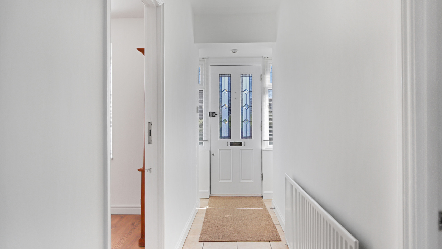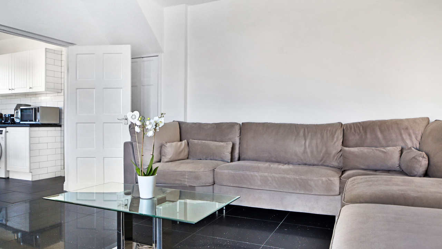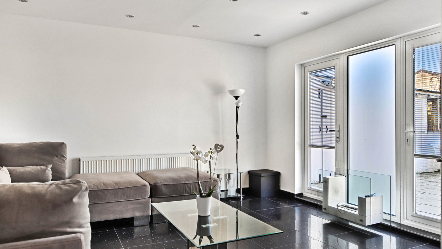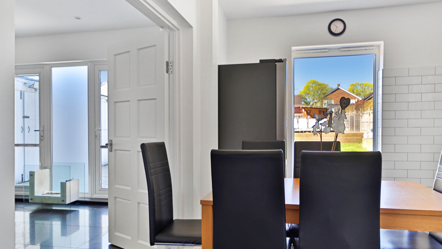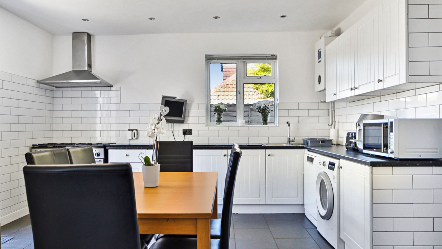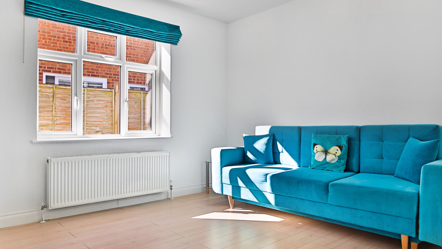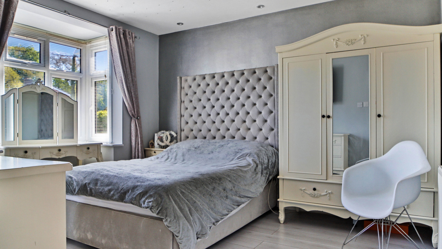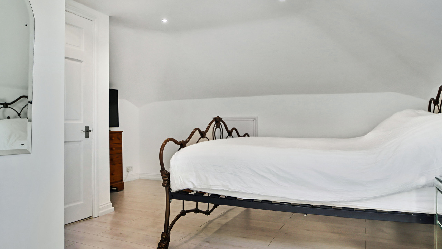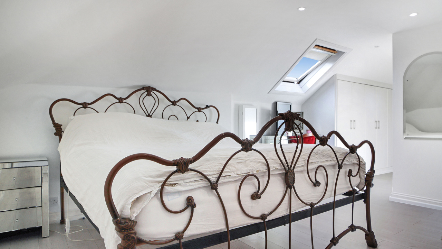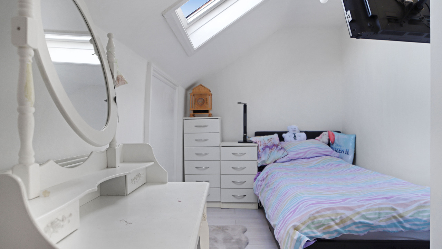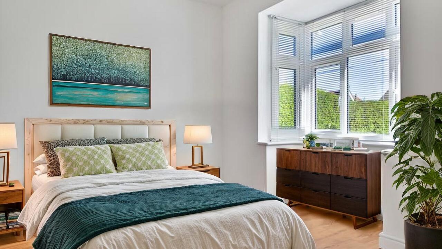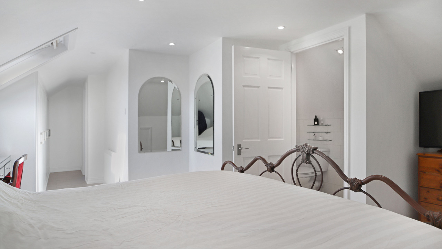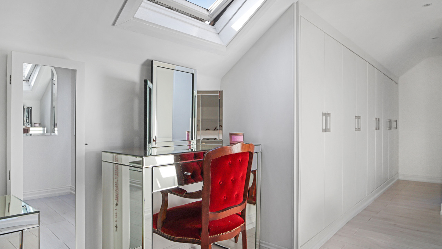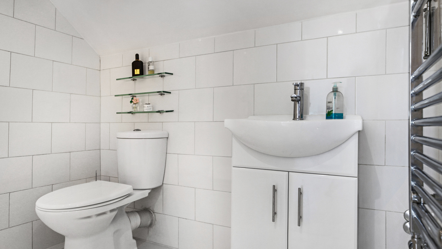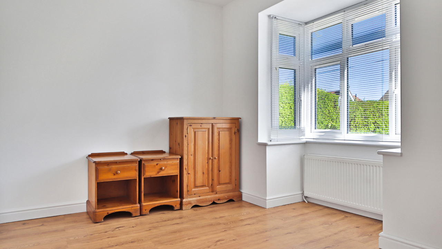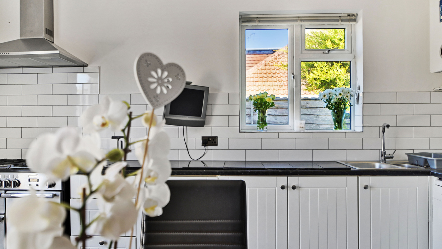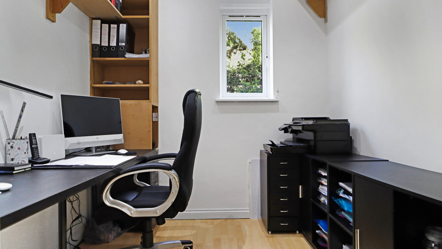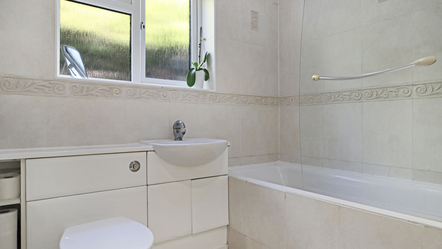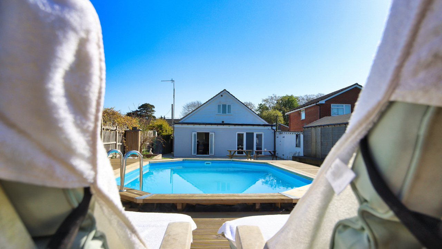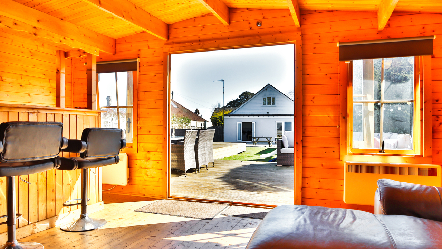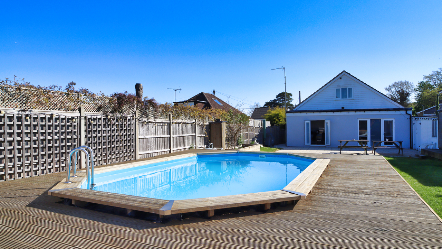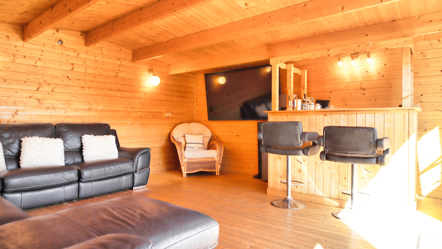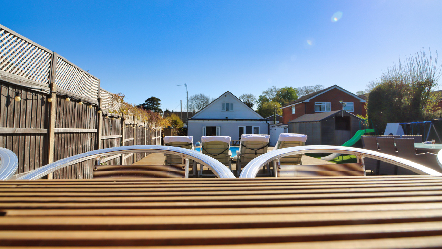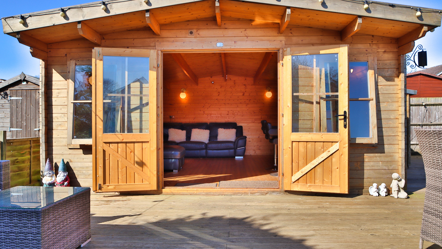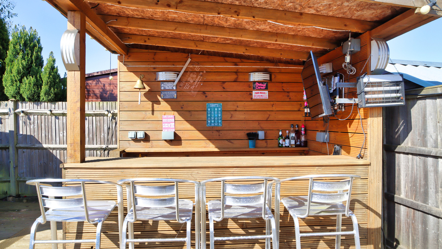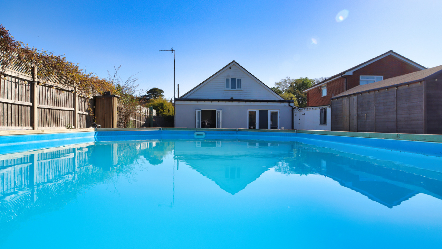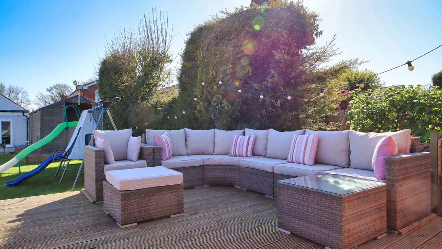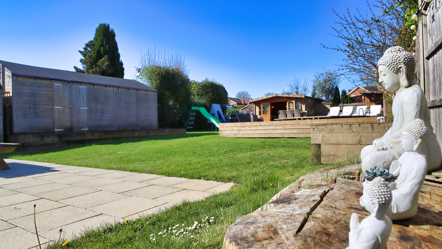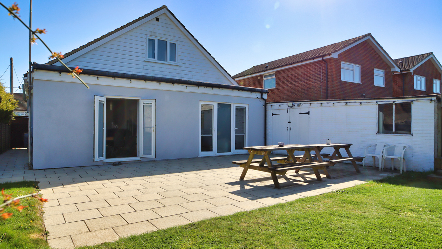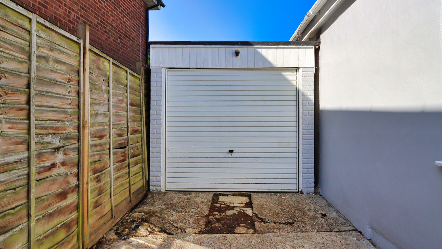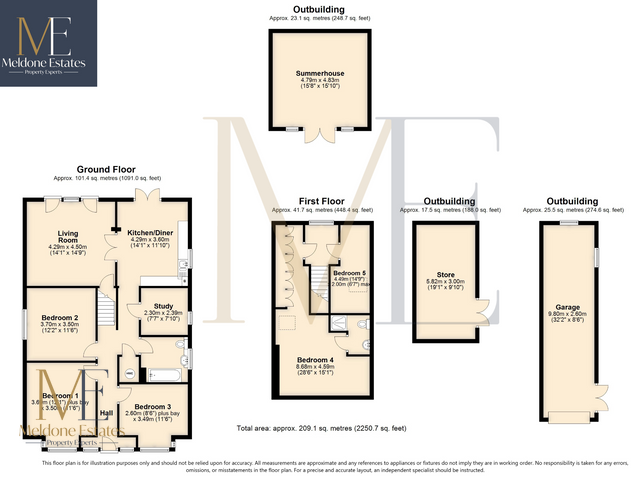Offers in excess of £695,000 ·
Aperfield Road, Biggin Hill, Westerham
Sold
Gallery
Features
- Available CHAIN FREE
- Sleek, Kitchen/Diner
- Bar/Cinema room
- Home Office room
- Outdoor Swimming
- Spacious Entertainment-area
- Multi Car Drive & Double Garage
- Viewing with Meldone Estates only
5 beds
2 baths
1 garage
Description
PLEASE NOTE - The agent dealing with this property is Mac, Ref: MSC-Aperfield.
Tenure
Freehold
Meldone Estates is thrilled to present an extraordinary opportunity to acquire a splendid residence that epitomizes the very essence of a 'family centric' lifestyle. From the moment you step inside, it is evident that this home is far from ordinary, with its design meticulously crafted to support a multitude of uses—extending well beyond what one might expect from a conventional house. Constructed with an unwavering commitment to the family-centric philosophy, this abode boasts an interior that exudes warmth and coziness, making it a perfect haven for family comfort, while the exterior is fashioned with top-notch amenities that cater to delightful outdoor gatherings and events. A testament to the dedication of the current proprietors, no stone has been left unturned in ensuring this residence is fully equipped for a life where family entertainment is paramount. Moreover, the accessibility features like the double garage provide ample space for vehicle storage and maintenance, complemented by the convenience of managing at least five vehicles on the spacious in and out driveway. The attention to detail in every aspect of this home ensures that it stands as a superb offering in today's market, courtesy of Meldone Estates.
This large chalet style home was completed in 2022 by its present owners to a high specification. It is set along Aperfield Road, a street located in the village off Biggin Hill in the London Borough of Bromley.
Features
Discover the ultimate comfort with this splendid property that features an array of superb amenities. Revel in the energy efficiency and tranquillity afforded by double-glazed windows throughout, ensuring a peaceful and cost-effective living space. The residence is also outfitted with a comprehensive gas central heating system, providing a warm and cozy environment during the colder months. Step outside and indulge in the luxury of your very own pool & hot tub, a perfect retreat for relaxation and unwinding after a long day. Complementing this is an outdoor pool that promises endless fun and leisure for family and friends during the warmer seasons. Entertain with ease at the external bar, which provides an ideal spot for gatherings and making cherished memories. Further enhancing the outdoor experience is a charming summer house, offering a tranquil oasis for rest or a delightful space for summer activities. Additionally, the property boasts a very large storage shed, presenting ample space to store garden tools, outdoor equipment, or miscellaneous items, keeping your surroundings neat and organized. This home truly offers a remarkable blend of convenience, luxury, and enjoyment for anyone seeking the perfect living space.
Kitchen
The large, sleek, open plan kitchen is fitted with appliances and accompanying furniture including dishwasher, oven, hob and extraction.
Bar/Lounge/Cinema Area
A gorgeous area equipped with a surround sound wired system, with water and drainage, perfect for entertaining family and guests.
Home Office
For those who’d like an elected room for remote working from home, there is a home office.
5 Bedrooms and 2 shower/bathrooms
You are spoilt by the added luxury of having 2 shower/bathrooms (including one en-suite). Perfect for a large, busy family.
Swimming Pool
You have the luxury of a swimming pool/hot tub and accompanying pool house. A large decking area and children’s playing facility.
Garden
There is a large, lawned garden with a patio seating area that showcases the swimming pool area. At the end of the garden are double wooden cabins for any additional storage needs, which you can accessed from the rear of the property. It is surrounded by landscaped borders and there is a hot tub too!
Location
This property is in a sought-after semi-rural village near beautiful greenbelt countryside walks found at Jugg Hill Park and Biggin Hill Recreation ground, ideal for rambling and leisurely walks. In one direction you have the sought after village of Downe and in the other direction is Biggin Hill with its wider range of leisure and shopping facilities which include a Waitrose, Co-Op and a Tesco's Express.
Nearby you have Orpington and Bromley town centres offering a much larger array of shopping and leisure facilities plus fast trains into London. Chelsfield train station is 5.4 miles away and Knockholt station is 7.3 miles away. For motorists, junctions 4 and 5 to the M25 motorway are within 7.5 miles. With Swanley or Bluewater Shopping Centre only a 27-minute drive approximately.
There are several reputable schools in the area including Biggin Hill Primary, Cudham C of E Primary and Pre School. Charles Darwin Comprehensive School is a short distance away.
Council Tax
Bromley Council – Band D
Disclaimer
All photos and dimensions are for illustration purposes only. The buyer is welcome to survey and carry out their own searches.
Identification Checks
Should a purchaser(s) have an offer accepted on a property marketed by Meldone Estates, they will need to undertake an identification check. This is done to meet our obligation under Anti Money Laundering Regulations (AML) and is a legal requirement. We use a specialist third-party service to verify your identity.
Viewings
Viewings are arranged strictly by appointment with Meldone Estates. If you would like to know more information or would like to arrange a viewing, please contact Mac, Ref: MSC-Aperfield.
Tenure
Freehold
Meldone Estates is thrilled to present an extraordinary opportunity to acquire a splendid residence that epitomizes the very essence of a 'family centric' lifestyle. From the moment you step inside, it is evident that this home is far from ordinary, with its design meticulously crafted to support a multitude of uses—extending well beyond what one might expect from a conventional house. Constructed with an unwavering commitment to the family-centric philosophy, this abode boasts an interior that exudes warmth and coziness, making it a perfect haven for family comfort, while the exterior is fashioned with top-notch amenities that cater to delightful outdoor gatherings and events. A testament to the dedication of the current proprietors, no stone has been left unturned in ensuring this residence is fully equipped for a life where family entertainment is paramount. Moreover, the accessibility features like the double garage provide ample space for vehicle storage and maintenance, complemented by the convenience of managing at least five vehicles on the spacious in and out driveway. The attention to detail in every aspect of this home ensures that it stands as a superb offering in today's market, courtesy of Meldone Estates.
This large chalet style home was completed in 2022 by its present owners to a high specification. It is set along Aperfield Road, a street located in the village off Biggin Hill in the London Borough of Bromley.
Features
Discover the ultimate comfort with this splendid property that features an array of superb amenities. Revel in the energy efficiency and tranquillity afforded by double-glazed windows throughout, ensuring a peaceful and cost-effective living space. The residence is also outfitted with a comprehensive gas central heating system, providing a warm and cozy environment during the colder months. Step outside and indulge in the luxury of your very own pool & hot tub, a perfect retreat for relaxation and unwinding after a long day. Complementing this is an outdoor pool that promises endless fun and leisure for family and friends during the warmer seasons. Entertain with ease at the external bar, which provides an ideal spot for gatherings and making cherished memories. Further enhancing the outdoor experience is a charming summer house, offering a tranquil oasis for rest or a delightful space for summer activities. Additionally, the property boasts a very large storage shed, presenting ample space to store garden tools, outdoor equipment, or miscellaneous items, keeping your surroundings neat and organized. This home truly offers a remarkable blend of convenience, luxury, and enjoyment for anyone seeking the perfect living space.
Kitchen
The large, sleek, open plan kitchen is fitted with appliances and accompanying furniture including dishwasher, oven, hob and extraction.
Bar/Lounge/Cinema Area
A gorgeous area equipped with a surround sound wired system, with water and drainage, perfect for entertaining family and guests.
Home Office
For those who’d like an elected room for remote working from home, there is a home office.
5 Bedrooms and 2 shower/bathrooms
You are spoilt by the added luxury of having 2 shower/bathrooms (including one en-suite). Perfect for a large, busy family.
Swimming Pool
You have the luxury of a swimming pool/hot tub and accompanying pool house. A large decking area and children’s playing facility.
Garden
There is a large, lawned garden with a patio seating area that showcases the swimming pool area. At the end of the garden are double wooden cabins for any additional storage needs, which you can accessed from the rear of the property. It is surrounded by landscaped borders and there is a hot tub too!
Location
This property is in a sought-after semi-rural village near beautiful greenbelt countryside walks found at Jugg Hill Park and Biggin Hill Recreation ground, ideal for rambling and leisurely walks. In one direction you have the sought after village of Downe and in the other direction is Biggin Hill with its wider range of leisure and shopping facilities which include a Waitrose, Co-Op and a Tesco's Express.
Nearby you have Orpington and Bromley town centres offering a much larger array of shopping and leisure facilities plus fast trains into London. Chelsfield train station is 5.4 miles away and Knockholt station is 7.3 miles away. For motorists, junctions 4 and 5 to the M25 motorway are within 7.5 miles. With Swanley or Bluewater Shopping Centre only a 27-minute drive approximately.
There are several reputable schools in the area including Biggin Hill Primary, Cudham C of E Primary and Pre School. Charles Darwin Comprehensive School is a short distance away.
Council Tax
Bromley Council – Band D
Disclaimer
All photos and dimensions are for illustration purposes only. The buyer is welcome to survey and carry out their own searches.
Identification Checks
Should a purchaser(s) have an offer accepted on a property marketed by Meldone Estates, they will need to undertake an identification check. This is done to meet our obligation under Anti Money Laundering Regulations (AML) and is a legal requirement. We use a specialist third-party service to verify your identity.
Viewings
Viewings are arranged strictly by appointment with Meldone Estates. If you would like to know more information or would like to arrange a viewing, please contact Mac, Ref: MSC-Aperfield.
Additional Details
Bedrooms:
5 Bedrooms
Bathrooms:
2 Bathrooms
Receptions:
1 Reception
Ensuites:
1 Ensuite
Kitchens:
1 Kitchen
Dining Rooms:
1 Dining Room
Garages:
1 Garage
Parking Spaces:
5 Parking Spaces
Tenure:
Freehold
Council Tax:
£2,042 / year
Council Tax Band:
D
Rights and Easements:
Ask Agent
Risks:
Ask Agent
Additional Details
Electricity Supply - Mains Supply
Water Supply - Mains Supply
Heating - Gas Central
Broadband Supply - Cable
Sewerage Supply - Mains Supply
Outside Space - Garden Room
Outside Space - Large Garden
Outside Space - Patio
Parking - Double Garage
Parking - Driveway
Parking - Off Street
Has Double Glazing
Has Outbuildings
Has Swimming Pool
Has Utility Room
Chain Free
Has Electricity
Has Fibre Optic
Has Gas
Has Satellite/Cable TV
Has Telephone
Has Water
Virtual Tours
Videos
Branch Office

Meldone Estates - Kent
Meldone EstatesBlack Barn Gay Dawn Farm
Fawkham
Kent
DA3 8LY
Phone: 01474 526001
